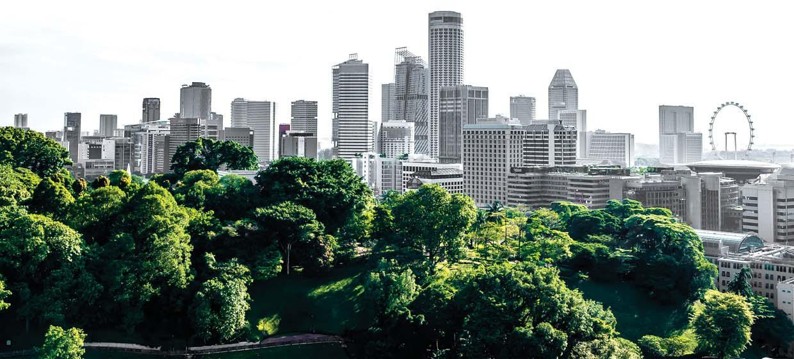
N E O T O W N 2 & 3 BHK APARTMENTS GREATER NOIDA WEST
Office: GH-03, Tech Zone IV, Greater Noida, Call: +91-
Email: sales@neotown.co.in, | Website: www.neotown.co.in
RERA : PHASE1: UPRERAPRJ7003 ,PHASE2: UPRERAPRJ7256
KOREAN TECHNOLOGY
MIVAN FRAMEWORK SYSTEM
In this system the wall and the floors are casted simultaneously in one continuous operation and also the finishing work can be started immediately, so the speed of the construction is much faster. Due to conventional method of construction normal quality is obtained. Superior quality is obtained due to in-site casting of whole structure and transverse walls done in continuous operation. In case of Mivan system the partition wall and the ceiling elements are casted together due to which the interiors have neat and clean lines without unsightly projections in various corners.The wall and the ceilings also have a smooth even surface. The maintenance cost is negligible as the walls and ceiling are made up of high-quality concrete which do not require frequent repairs.
Benefits of Mivan formwork System
Speed of Construction
It’s faster than the traditional framework as a large amount of work can be completed in each daily work routine. There is no need for brick laying and plastering as all walls can be formed at the same time. Finishing work such as wall tiling and plumbing work can be installed immediately once the concrete is casted.
Building Strength & Durability
The walls and the floor slabs are casted simultaneously so there are no weak joints. Earthquake resistance is much higher than the traditional construction.
Quality of Finishing Building
The formworks are manufactured precisely which allows the concrete to be cast to exact dimensions as designed. Hence internal as well as external finish occur exact to the dimension. Services like water supply, waste pipe and electrical conduits can be casted in to the concrete which is more protected and not visible.
Efficiency & Cost Saving
There is no requirement of labor for building brick walls and plastering, as the major part of the structure is cast in concrete by a small group of workers. The project can be completed in a shorter time due to fast production methods, which save on-site running, operating, and financial cost.
Maintenance
The maintenance cost is much less, as the walls are made of high-quality concrete, which do not require frequent repair.
Recommendations
Due to globalization and competition, there is tremendous pressure on the construction industry regarding the time, quality and cost of the work. With 'Mivan Framework System' and smart materials like inset concrete, the time, cost and quality can be overcome.
Mivan system serves as an efficient tool to solve the problems of mass housing fronts all over the world. It has great potential to provide high-quality construction at unbelievable speed and at a reasonable cost. The traditional framework system amid fears of global warming and deforestation. Hence, implementation of Korean technology is recommended, as it will save large amount of resources and serve longer.
SPECIFICATIONS
Structure: Earthquake-resistant RCC Structure as per Seismic Zone-V with latest framework technique (Korean Technology) No Brick Work.
Living/Dining: OBD Paint
Flooring: Vitrified Tiles
Ceiling: OBD Paint
Door: Wooden/Ply Doorframe with Flush Doors
Master Bedroom: Wall Finish-OBD Paint, Flooring-Wooden Texture Tiles, Ceiling-OBD Paint
Flooring: Vitrified Tiles
Kitchen: Wall Finish-Ceramic tiles 2'above working counter, Flooring-Vitrified tiles OBD Paint, Fittings-Granite Counter, woodwork below the counter, SS Sink with Drain board
Toilets: Wall Finish-Ceramic tiles in Dado up to 7'high, Flooring-Anti Skid ceramic tiles, Ceiling- OBD
Paint Fitting: White sanitary ware with EWC, CP fittings
Servant Room/Utility/Study Room: Wall Finish-OBD Paint, Flooring-Ceramic Tiles, Ceiling-OBD Paint, Door-Wooden/Ply doorframe with flush door
External Facade: Finish-Apex/equivalent water proof paint Others: CP Fittings (ISI Marked) & Chinaware
External Door & Window Aluminium: Powder Coated/UPVC
Electrical: Concealed wiring with MCB circuit
Lobbies/Corridor: Terrazzo/Marble Flooring & Tiles
TV & Telephone: Provision for points in Living/Drawing & Bedroom
Security System: Secured Gated Community
FEATURES & AMENITIES
- Barbeque Area
- Children play area
- Snooker/Billiard
- Jogging track Restaurant
- Basketball Court
- Multipurpose Hall
- Tennis Court
- Squash Courts
- Cricket Practice Pitch
- Cards Room
- Yoga/Exercise
- Mini Theatre
- Aroma Garden
- Roller Skating Track
- Library
- Juice Bar
- Club/Swimming Pool
- Indoor Entertainment
- Party Lawn
FLAT TYPE:
970 SQ. FT. (2BHK + 2T)
FLAT DESCRIPTIONS:
SUPER AREA: 970 SQ.FT
CARPET AREA: 601.82 SQ.FT
BALCONY AREA: 124.97 SQ.FT
1020 SQ. FT. (2BHK + STORE + 2T)
FLAT DESCRIPTIONS:
SUPER AREA: 1020 SQ.FT
CARPET AREA: 631.85 SQ.FT
BALCONY AREA: 115.28 SQ.FT
1125 SQ. FT. (2BHK + STUDY)
FLAT DESCRIPTIONS:
SUPER AREA: 1125 SQ.FT
CARPET AREA: 689.86 SQ.FT
BALCONY AREA: 122.28 SQ.FT
1155 SQ. FT. (2BHK + STUDY)
FLAT DESCRIPTIONS:
SUPER AREA: 1135 SQ.FT
CARPET AREA: 687.07SQ.FT
BALCONY AREA: 134.55 SQ.FT
1170 SQ. FT. (2BHK + STUDY + Dressing)
FLAT DESCRIPTIONS:
SUPER AREA: 1170 SQ.FT
CARPET AREA: 720.87SQ.FT
BALCONY AREA: 124.32 SQ.FT
Please download the brochure here.
